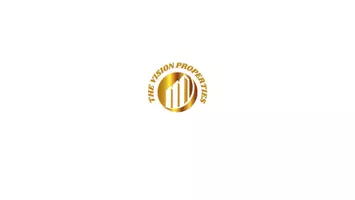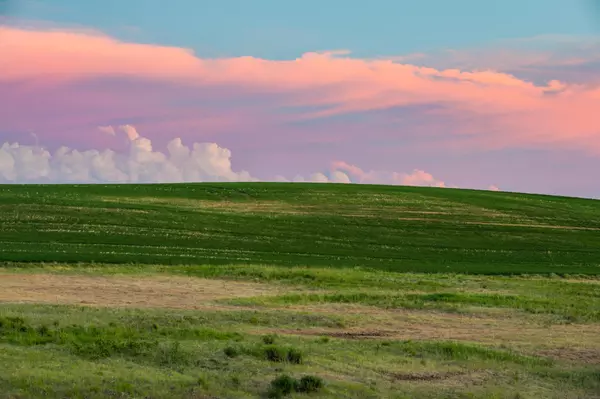Bought with Russ Barton
$970,000
$1,000,000
3.0%For more information regarding the value of a property, please contact us for a free consultation.
4 Beds
4 Baths
2,980 SqFt
SOLD DATE : 10/12/2021
Key Details
Sold Price $970,000
Property Type Single Family Home
Sub Type Residential
Listing Status Sold
Purchase Type For Sale
Square Footage 2,980 sqft
Price per Sqft $325
MLS Listing ID 202120830
Sold Date 10/12/21
Style Traditional
Bedrooms 4
Year Built 2005
Lot Size 37.000 Acres
Lot Dimensions 37
Property Sub-Type Residential
Property Description
The rolling Palouse in all directions. Picturesque country home. This amazing setting matched by the quality and easy living of the floor plan. All square footage above ground! 150-Year-old reclaimed wood plank floors. Chef's kitchen w/ butcher block/sand-Viking gas range, oven, dishwasher. Double built-in fridge w/ new compressor. High end wood windows. Main floor master w/ huge walk-in closet. Sunny-Bright dining area. Box beam ceilings w/ whitewashed wood planks. The living space is warm & inviting. 2 sunrooms-Great for office, kids play area & dogs! Upstairs-Big bedrooms w/ dormers. 2 Bathrooms, 3 bedrooms & play area. All great office spaces. Front porch for relaxing. Auto generator full size. Gigantic 4-car attached garage/propane heat-In Law Setup-Rented. New well pump, Septic (2018), carpet, edging, fruit tree-Apple, pear, plums, cherry, blueberries, raspberries. Chicken Coop, Bunny Run, Shop-Storage. T-Mobile Internet and waiting for StarLink. 1 Mile to Schools. 2 Miles to Upper Columbia Academy.
Location
State WA
County Spokane
Rooms
Basement None
Interior
Interior Features Utility Room, Wood Floor, Natural Woodwork, Windows Wood, Multi Pn Wn, In-Law Floorplan
Heating Heat Pump, Propane, Prog. Therm., Zoned
Appliance Gas Range, Washer/Dryer, Refrigerator, Disposal, Microwave, Kit Island, Washer, Dryer, Hrd Surface Counters
Exterior
Parking Features Attached, Detached, RV Parking, Garage Door Opener, Off Site, Oversized
Garage Spaces 4.0
Carport Spaces 1
Amenities Available Patio, Other
View Y/N true
View Mountain(s), Territorial
Roof Type Composition Shingle, Metal
Building
Lot Description Views, Fenced Yard, Sprinkler - Automatic, Treed, Level, Secluded, Open Lot, Rolling Slope, Garden, Orchard(s)
Architectural Style Traditional
Structure Type Stone Veneer, Hardboard Siding, Wood
New Construction false
Schools
Elementary Schools Liberty
Middle Schools Liberty
High Schools Liberty
School District Liberty
Others
Acceptable Financing Conventional, Cash
Listing Terms Conventional, Cash
Read Less Info
Want to know what your home might be worth? Contact us for a FREE valuation!

Our team is ready to help you sell your home for the highest possible price ASAP
"My job is to find and attract mastery-based agents to the office, protect the culture, and make sure everyone is happy! "






